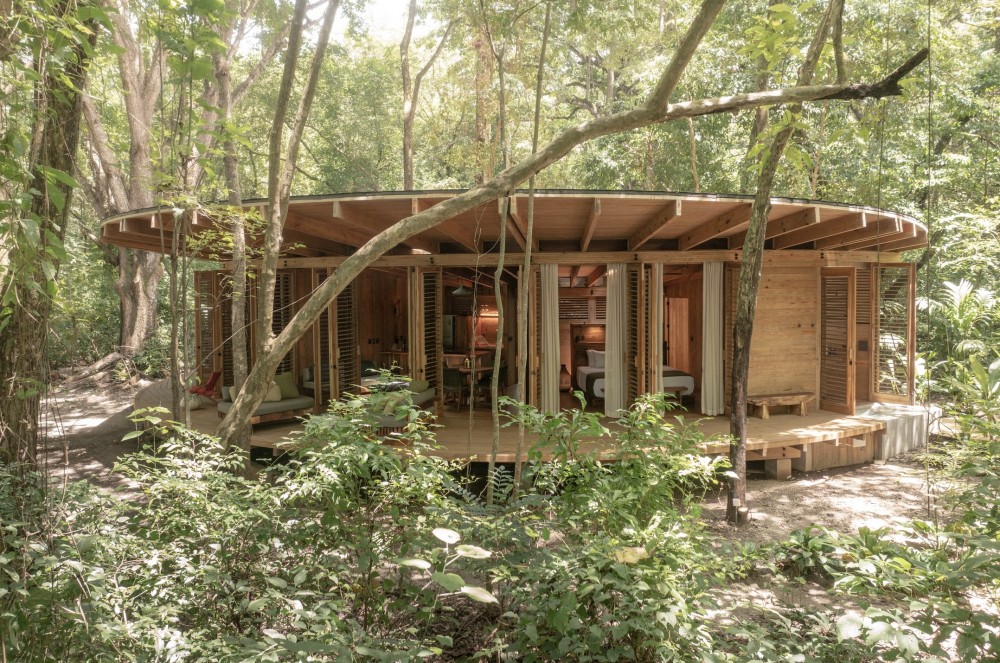Words by Valentina Bravo
Photos by Charlie Oberhauser
Hopefully, this project will inspire others to do the same—to pursue an architecture based on contact with nature, predicated on the regeneration of our ecosystems and our relationships with self and others, where sensibility to one’s surroundings is as important as our level of comfort.
The Bungalow sits in a clearing in the middle of the rainforest, a wooden puzzle nearly finished. The smell of pinewood and varnish fills the air. Left and right, front and back, the clearing is covered by a thick canopy, surrounded by luscious brush and the scents and sounds of the ever-changing Costa Rican jungle. The structure itself sits prominently but somehow unobtrusively, blending into the shapes and textures that surround it with its steady curves and playful angles.
A team of six workers moves about polishing details, varnishing the floor of the deck, and clearing out the construction debris that sits in a surprisingly small pile towards the back. Javier “Javi” Diaque, the driving force behind the architecture, design, and sustainability projects at Zūnya, emerges from the left side. He walks up to me at a gentle and steady pace and smiles, eager to share. It is through Javi’s eyes that one is able to see the myriad threads woven into this jungle bungalow, and get a sense of all the hands, hearts, and minds involved in its creation.
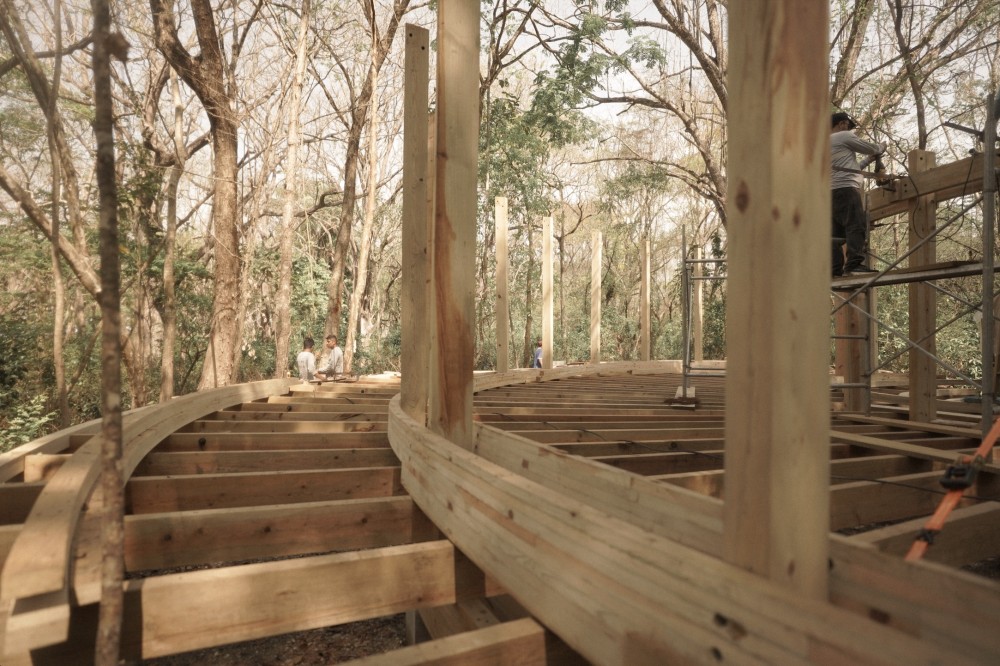
This project is a materialization of various dreams, disciplines, perspectives, and collaborators. It is a living memory of efforts, missteps, pivots, challenges, and lessons learned along the way. Ultimately, it is the incarnation of the spirit of Zūnya, a project that is slowly but surely becoming a beacon of regenerative and connected living.
The first step to materializing this dream was to understand the territory in which the Bungalow, and Zūnya itself, are located—both are nestled in the southernmost tip of the Nicoya peninsula in Costa Rica. “We fell in love with this land,” says Javi, “with its beauty and the opportunity it gives you to connect with nature, with the community around you, and with yourself.” These three pillars of connection are the basis of Zūnya, and also served as the foundation for this new construction adventure.
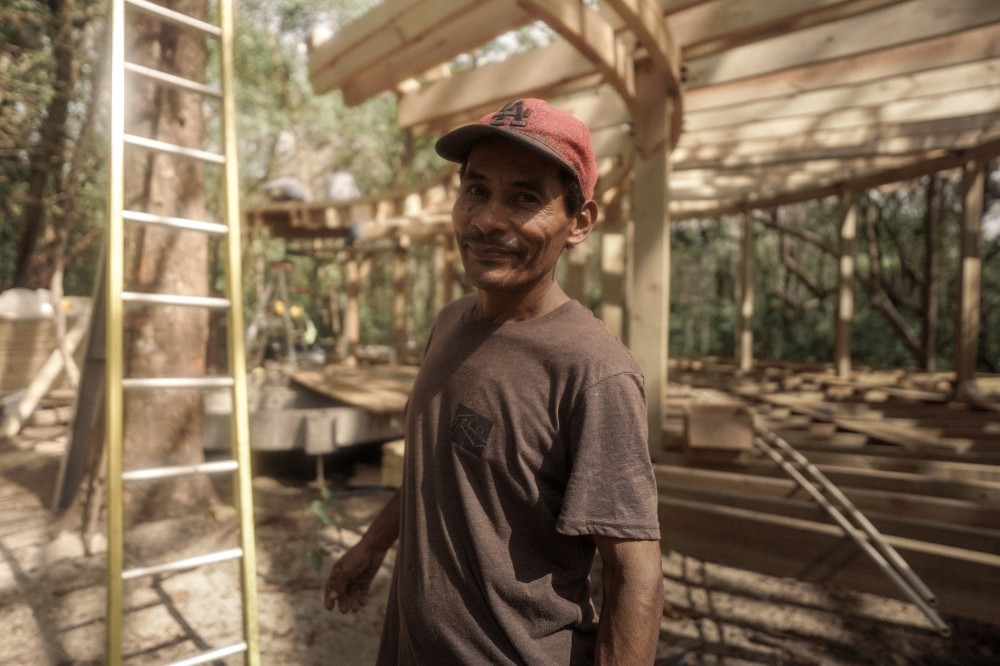
Experts from various disciplines were invited to evaluate the needs and understand the vocation of this particular location, as well as its possibilities and potential. During the first year, biologists, architects, and urbanists came together to understand the territory from a macro to a micro scale, arriving at the 33 hectares to perform a site analysis and give birth to a holistic perspective of what this place has to offer.
Different species of animals and trees that live at Zūnya were counted, classified, and cataloged. This was the first step toward truly understanding the composition of the terrain, its needs and possibilities, and dreaming up a plan that has slowly come to fruition in progressive stages. The Bungalow, along with the rest of the master plan, came about as a lodging solution that would allow visitors to experience the land, the philosophy that drives Zūnya, and the treasure trove that surrounds and thrives in this space.
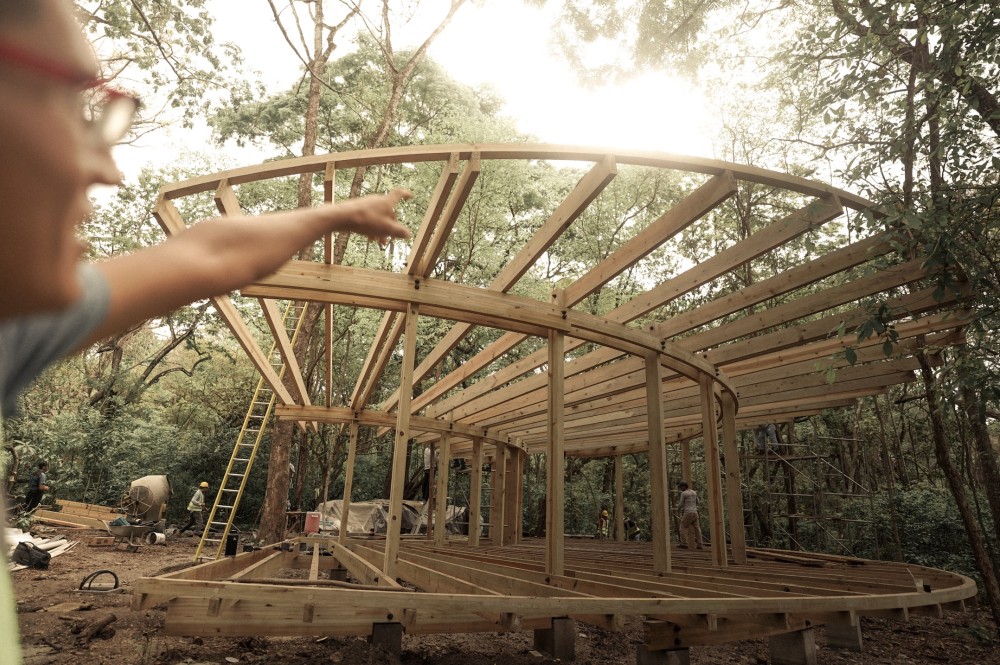
The design for the Bungalow was birthed by renowned Mexican architect Alberto Kalach, known affectionately by the team as The Master. It was he who laid the master plan for how Zūnya was to unfold, distributing spaces according to the macro vision of the project and using the site analysis to draw a roadmap that was as respectful as possible of the land and its peculiarities.
Kalach’s first proposal for this planned residential complex was the creation of architectural Cocoons, introspective spaces in the jungle that invited guests to take a look within. It was from this original concept that the notion of completely avoiding right angles came about—one of the features of the Bungalow that strongly affects the feel of the space and deeply influenced the construction process. Kalach’s proposal was to move away from reticulated designs that are so typical of Latin American architecture, opting instead for the creation of organic shapes that would easily blend into the jungle territory where Zūnya is nestled.
The Cocoons soon evolved into the current Bungalow design, unfurling with walls and roofs projected upwards to invite guests to raise their eyes and witness the jungle spectacle rather than staying locked within, preserving a visual and physical connection to the living environment that surrounds the building.
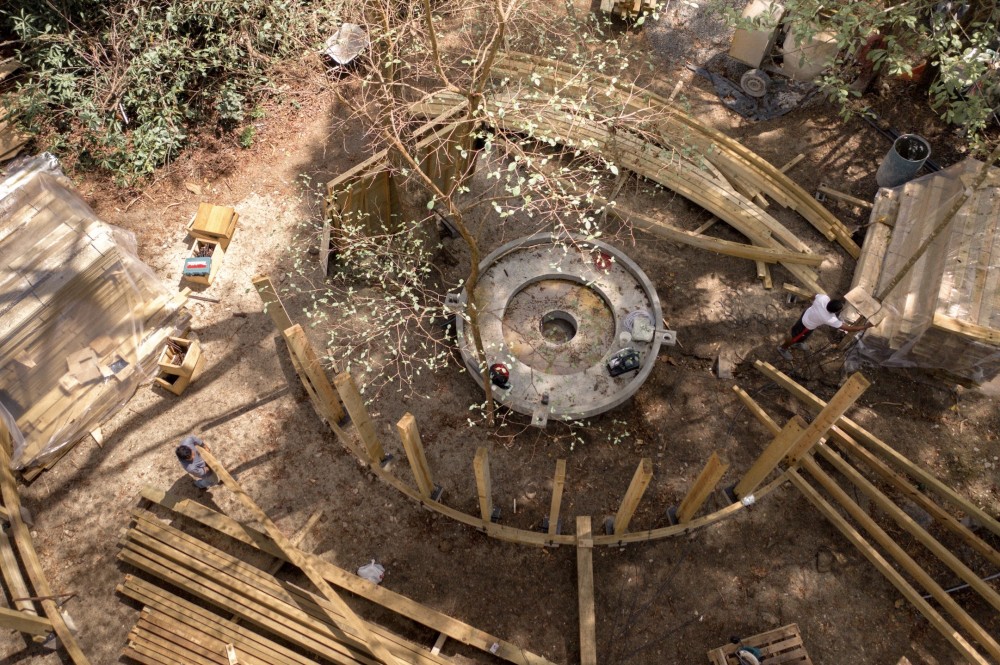
The Bungalow’s radial design stems from a single point—a water mirror that also serves to capture rainwater and recycle it—and elegantly fans out into the jungle. The modular concept allows it to grow or shrink easily, and rooms can be added or removed depending on what is needed at any given time. Each element that comprises the structure was designed to maximize the use of natural systems, using physics and an organic design for passive cooling and cross ventilation, in dialogue with the local weather conditions throughout the year, to keep the bungalow cool without needing air conditioning. The design was also made to take advantage of water resources in the area, with seasons shifting from heavy rains to relentlessly dry months throughout the year. Further aiding the ventilation process, the structure is lifted several feet from the ground and sits on concrete pillars that serve as a base for the wooden puzzle laid on top.
This design was implemented in this first Bungalow prototype, one of many projected to be built as Zūnya moves through each subsequent growth stage. Kalach’s design contemplates 4 clusters of 3 Bungalows each, laid out to maximize efficiency, centralize systems like electricity and wastewater management, and reduce construction costs.
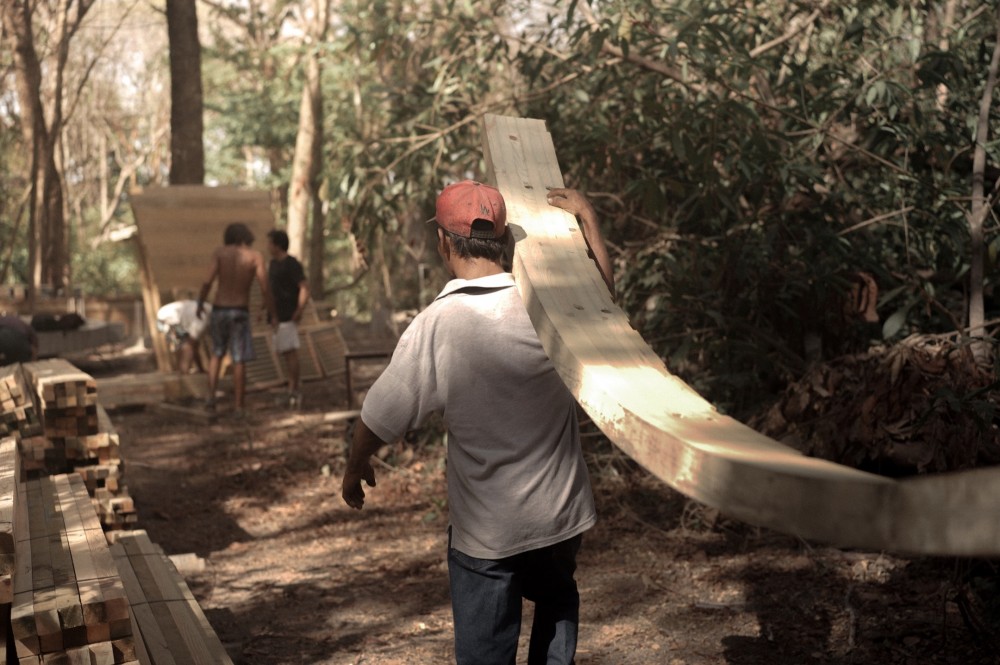
It isn’t until one step inside the Bungalow that one can fully appreciate how deeply connected the building is with the surrounding environment. The interiors at times resemble a ship, with angles that narrow and widen in order to allow for air circulation and to maximize the stunning view towards the back—the living, breathing rainforest and all its inhabitants provide an ever-shifting spectacle. The wooden furniture and subtle lighting add to the cozy feeling one gets inside, further showing this double intention to create an introspective experience while keeping an open channel to the outside world. The building itself represents the connectedness that Zūnya seeks to instill in its visitors.
The wood selected for the Bungalow is treated pine imported from Mexico. It was sourced from certified forests that follow strategies for resource management and sustainability. And while some certified producers do exist in Costa Rica, it is hard to source the material regionally and avoid teak monocultures, and harder still to give it the necessary treatment to maximize its jungle life span life jungle span. The choice to source the wood from Mexico was one of many balancing acts involved in the construction of the Bungalow, where the responsible sourcing of the wood ultimately offset the carbon footprint involved in transporting it to the site. The treatment processes implemented also ensure the longevity of the material, further balancing the carbon footprint generated by transportation.
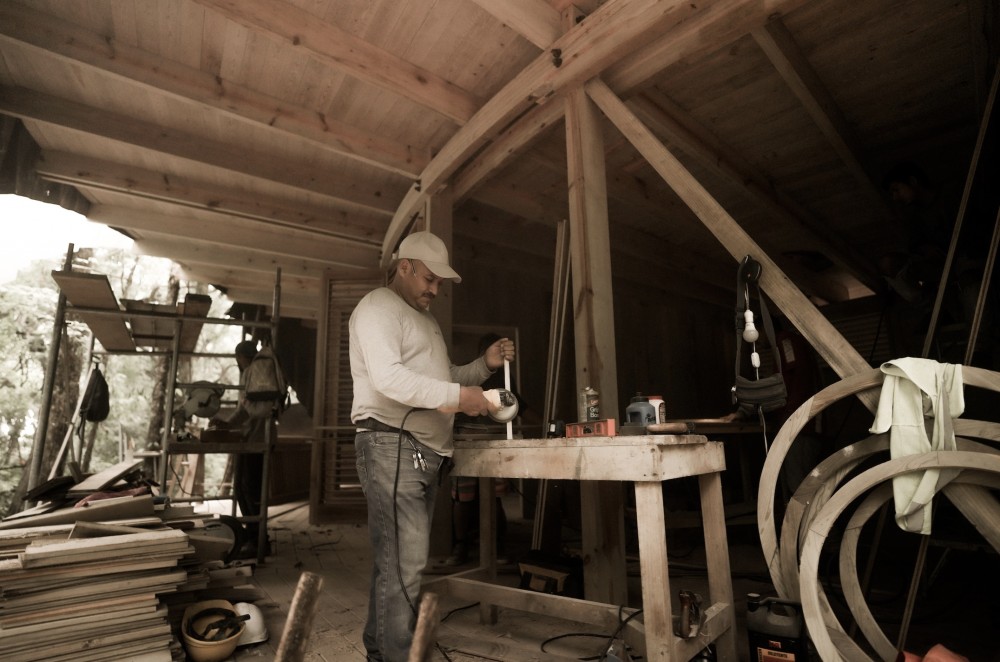
Another requirement was to have a structure that was lightweight, eliminating the need to introduce heavy machinery to the site—which, in turn, would have meant cutting down trees and opening paths for heavy-duty vehicles. Everything needed to be light enough to be carried by hand, in order to minimize the impact on the land.
Thanks to the Bungalow’s slanted roof and gentle curves, all rainwater is guided to the mirror in the back, which serves as a collection and storage system that allows water to be cleaned and reused both as drinking and contact water. Every drop used inside is recycled by a small treatment plant designed to serve each Bungalow cluster, with water passing through several tanks to be treated and reused for irrigation and infiltration back into the land. The goal is to save water and create some autonomy from the public grid, which is paradoxically unreliable given the humidity and lushness of the surrounding country.
Treetops were included in the design as natural sources of shade, part of the strategy to maintain a steady temperature throughout the day and the year. Panels were added to the roof to take advantage of sun exposure. All pipes for the water and electric systems were laid out respecting the roots of the trees and creating minimal disturbances in the clearing selected to house the Bungalow. These are some of the many hidden details that further demonstrate the commitment of the team to preserve the integrity of the site as much as possible.
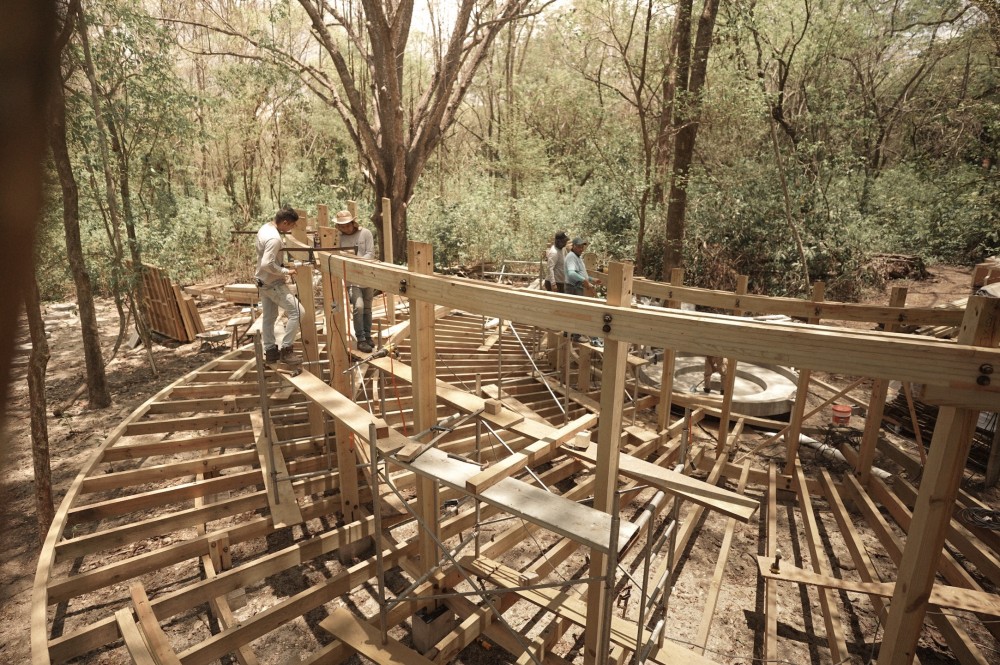
The Bungalow is, in many ways, the tip of the iceberg of a deep and complex development process that has taken over two years and involved design, engineering, permits, manufacturing, shipment, and assembly. But over the last two months, it was the team of workers who actually shaped all of the abstract elements that slowly came together into the physical structure that sits in that jungle clearing today.
“The human factor is always a great, great challenge,” shares Javi. And indeed, the team was faced with many challenges. Throughout the Bungalow assembly process, six construction workers formed the core team for the structure assembly: Carlos, Jesús, Miguel, and Álvaro from Valle del Bravo, México, and Luis and Norlan from Nicaragua. They were there, day in and day out, putting the pieces together and patiently dealing with every unexpected obstacle that came their way. A different team of workers comprised of Ernesto, Ernesto Jr., Iván, and Francisco helped build the foundation and water and electric works.
The core team members for the structure assembly from Mexico had never before left the place where they grew up. Many challenges came with that—coming to a foreign country you’ve never been to, assembling a puzzle that has never been put together before, having to face different weather conditions, different foods, mosquitoes, illness, unexpected delays that extended their trip, all while being far away from their families and homes.
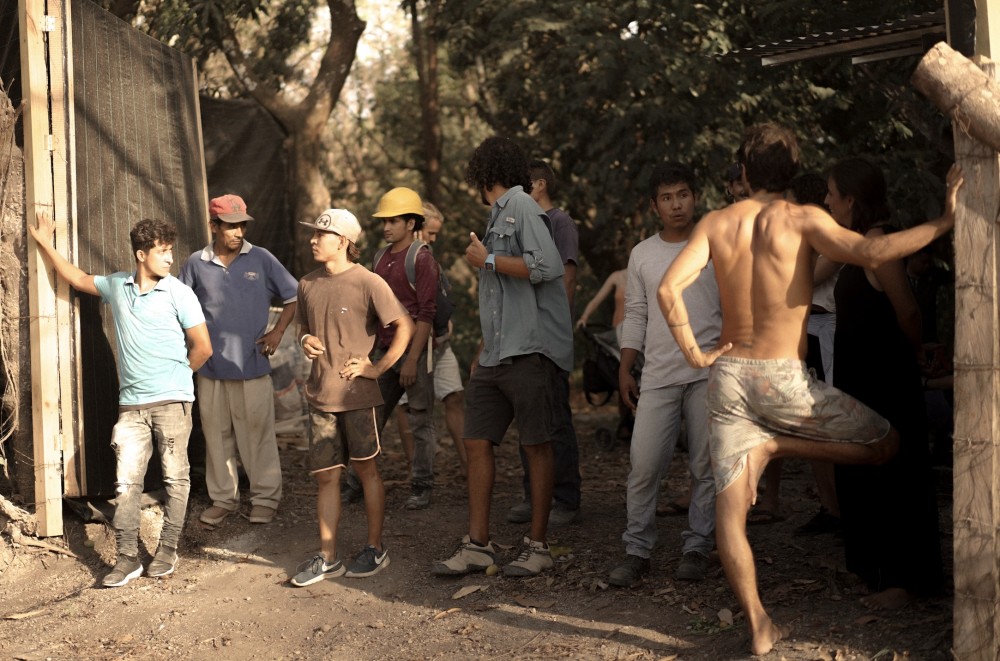
The team was dealing with a unique task, working under construction parameters that they were not familiar with, and with the looming responsibility of minimizing waste—which sometimes meant sacrifices that they had not expected, because the premise of no waste extended to their everyday life while they lived on site.
“We're excited to go back home” shares Carlos, who acted as foreman for the structure and carpentry building team, “and also very grateful for having this experience and participating in something so unique.” Carlos was the one to rally the team when spirits were down, making jokes and keeping up the mood when the stormy weather dampened their souls or when the vegetarian food served at Zūnya proved to be an ineffective form of nourishment for men used to meat and performing hard manual labor from dusk to dawn. When one of the team members fell ill, they were glad to receive support from everyone at Zūnya and their parent company back in Mexico, but it was also a clear demonstration of how far they were from everything they knew and how difficult it can be to stay strong and positive under such challenging conditions. The Bungalow as it proudly stands now would not have been possible without the energy and effort of these men.
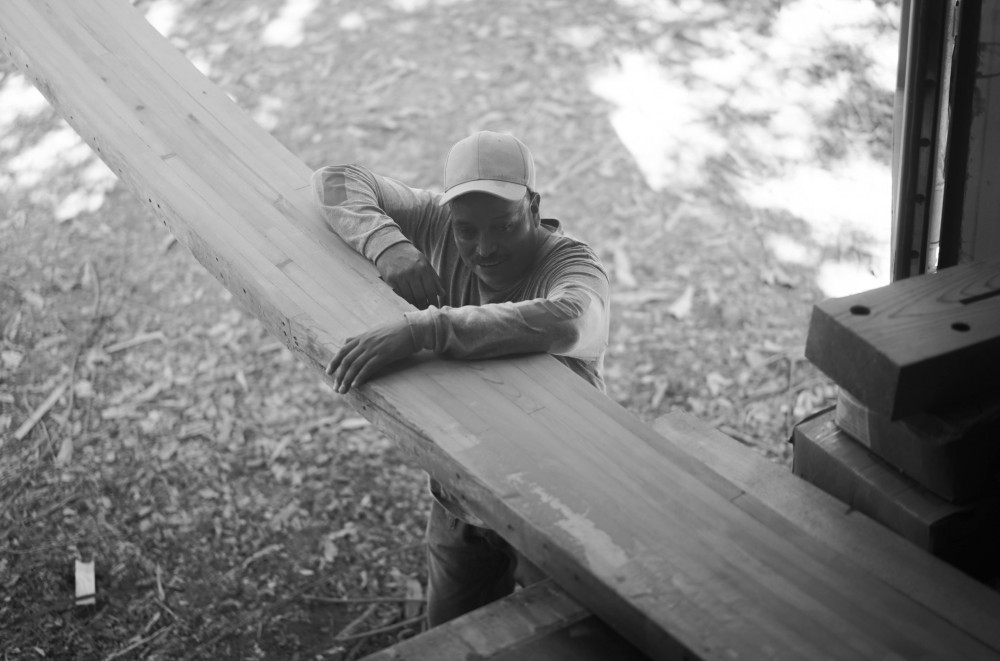
“No plan survives the battlefield,” says Javi while he discusses the many challenges he has tackled over the past two years of planning and the past two months of construction, not the least of which was to maintain open channels of communication with all stakeholders and making sure all the moving pieces came together coherently in the end. This involved entering into a dialogue between Mexico, Costa Rica, the needs of the site, the goals of the project, the overarching goals of Zūnya, and the needs of future guests.
Transportation represented a particular set of challenges. Making all the wooden pieces fit into the container required the creation of 3D CAD (Computer Aided Design) models to maximize space and ensure that the entire structure and equipment could fit into a single container. But one cannot exactly plan for a global pandemic and its aftermath.
COVID meant a series of obstacles, from increased prices, to supply chain delays, to the oversaturation of shipping companies throughout the world. For the Bungalow specifically, this meant that the container with the materials needed to kickstart construction was stuck at the port in Costa Rica for two weeks—two weeks during which the team of workers had little to work on.
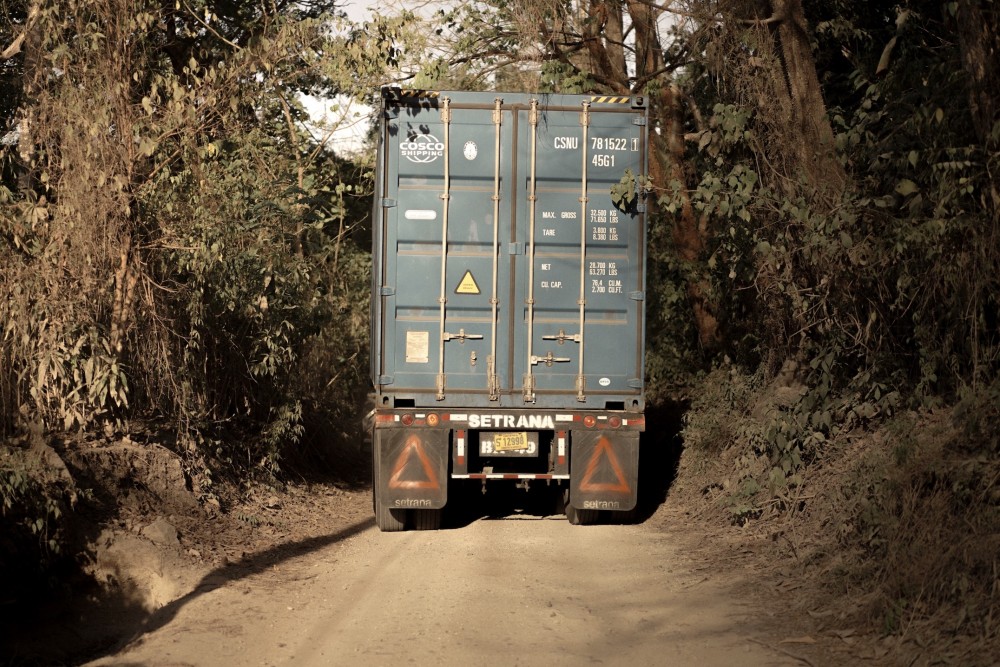
A different set of challenges came from trying to reconcile the original design and materials, which came from Mexico, and localize them to Costa Rica, where the Bungalow was actually built. This involved an adaptation and tropicalization of construction permits, design and engineering descriptions, civil codes, and other technical documents to comply with Costa Rican standards, codes, and regulations.
One particular challenge was the fact that Costa Rican building codes forbade the use of wood as a structural element, requiring metal instead. This meant working with different engineers to prove that the same structural properties could be achieved with wood, demonstrating the effectiveness of the design, producing calculation reports, and stress and shrinkage studies to back up the original design. It was an ongoing process of adaptation in order to dream up the Bungalow in one setting and bring it down to earth in another.
The site itself presented a set of challenges, including the fact that rainfall in the jungle left only small windows of opportunity—many of which were missed due to port delays and supply chain issues—to build the concrete foundation, prop up the roof, and protect the rest of the project as it was built. Being at the mercy of the elements meant that every misstep had consequences down the line which had to be dealt with in real-time.
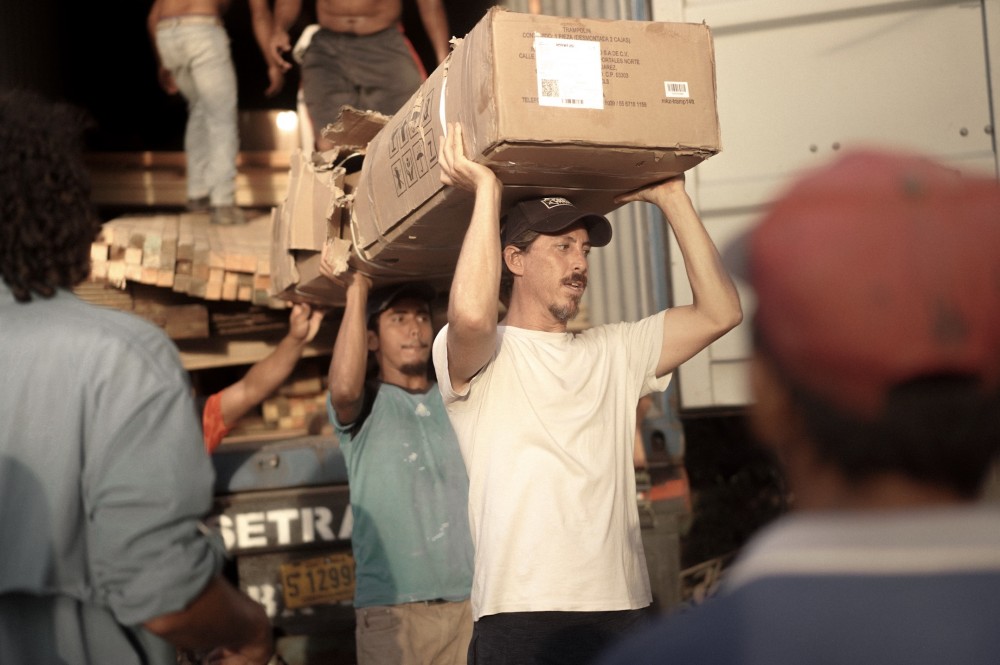
Having a vision for a new way of inhabiting the land, translating it into an architecture where the relationship between the self and the surrounding environment is at the core, and bringing that vision into reality, is no easy task. But every challenge that came about when birthing this Bungalow meant a lesson learned and a new clue as to how to move forward.
This Bungalow is just the first step. As Zūnya continues to thrive and expand, more Bungalows will come. But the goal is much more than just increasing the number of visitors. It is about enabling more people to come and experience this extraordinary location and the vision for the future that this construction represents—one based on the notion that there are better ways to inhabit this Earth. The Bungalow is living proof that it is possible, through effort, collaboration, and a lot of trial and error, to make way for an architecture that is organic, that stems from the needs of the land as much as the needs of the people.
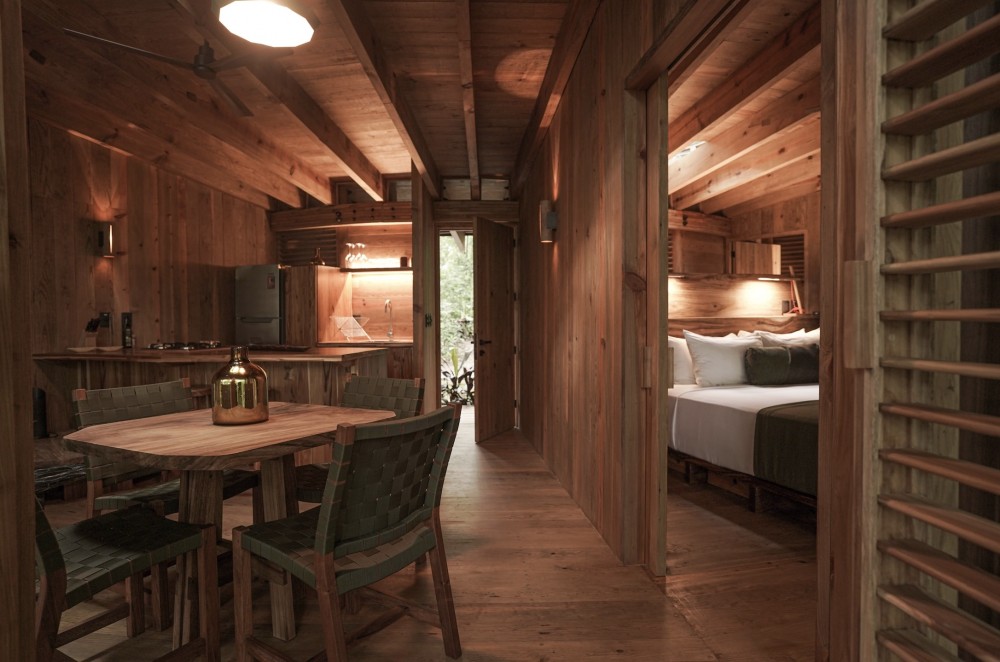
This is part of the vision of a regenerative way of living that permeates Zūnya at large. A dream where we can all be more deeply connected to ourselves, each other, and the land that supports us. This is an innovative project where different processes are integrated into a unique, modular product built with minimal impact on the land and with systems in place to take advantage of the abundant resources that surround it.
Hopefully, this project will inspire others to do the same—to pursue an architecture based on contact with nature, predicated on the regeneration of our ecosystems and our relationships with self and others, where sensibility to one’s surroundings is as important as our level of comfort. Then, perhaps, we can move towards a more balanced, conscious, integral way of living in this home that we all share.
